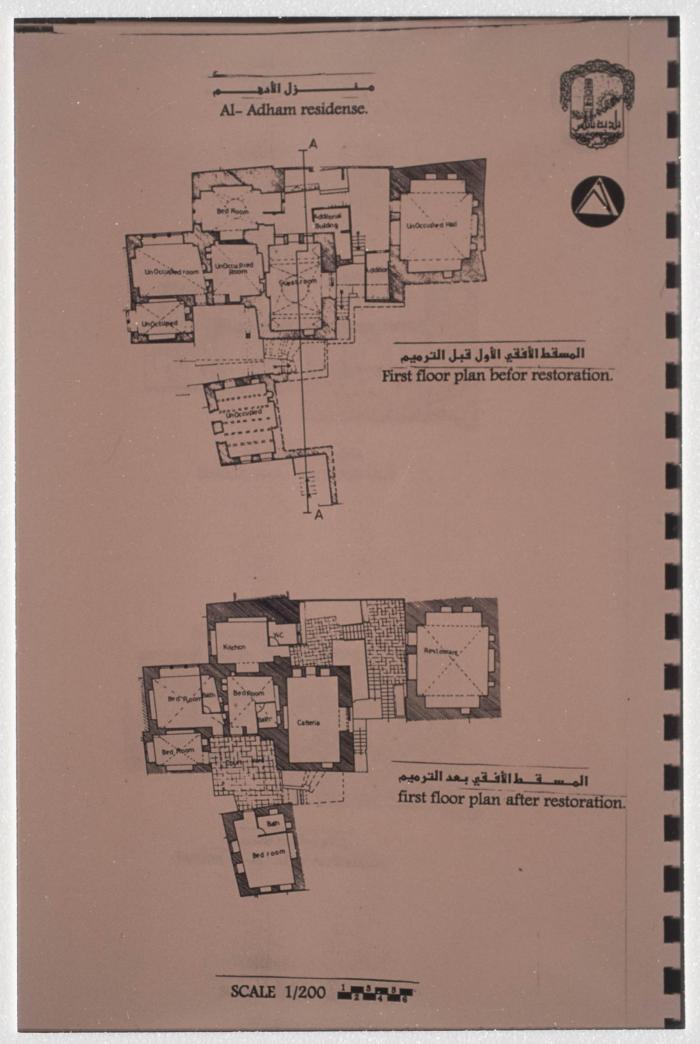0294.01.0009
The First Floor Plan of the al-Adham Residence before and after Restoration
Found in Ibrahim al-Fanny's archive, this is the first floor plan of the al-Adham residence after and before restoration; the document contains the logo of Nablus Municipality.
Tags
Topics
TYPE
LOCATION
More details
Format
Color slides
Source of Description
Jubeh, Baha (Palestinian Museum Registrar), recorded interview with PMDA researcher Samar Ozrail, 2 March 2020, the Palestinian Museum Digital Archive.
Physical status
medium
Help us refine the information, suggest a change in the content of this item
Suggest a Change0294.01.0009

